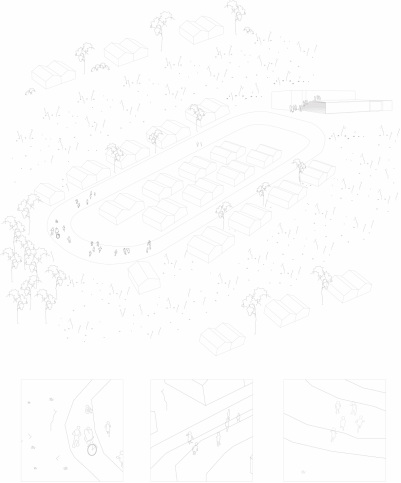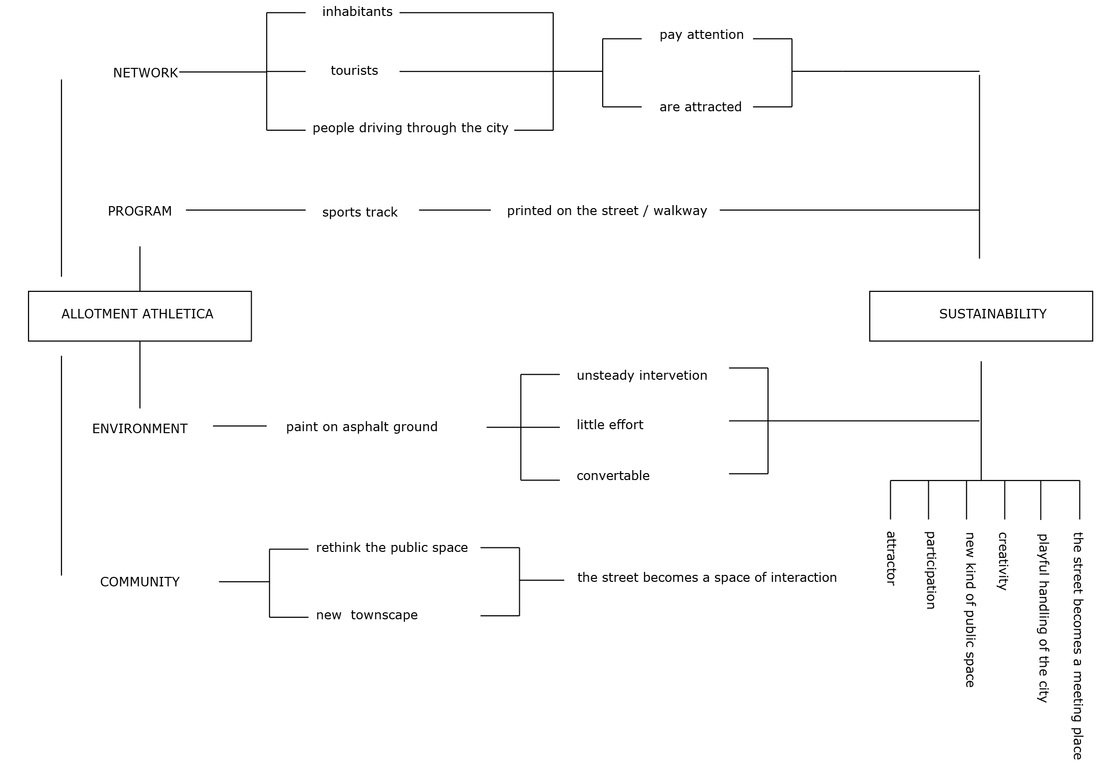|
Original diagram by students
Original diagram by students
|
Architecture Case Study by
Anastasia Vitusevych and Lachlan McArdle Allotment AthleticaOoigem, Belgium
51N4E Triggered by the existing sports centre and adjacent soccer field, 51N4E responded to a clients brief for the development of private housing and comunity centre with a powerful infrastructure response. The response was purely contextual.
The scaled athletics track complements the existing context and gives the newly planned alotment and instant identity. The track provides claer cut unity for all the buldings to tap in to. Rather than designing the 35 houses, the project allows each resident to personalise their dwelling whilst still remaining linked into the community. The wider lanes are made of tarmac, and facilitate vehicular traffic. While the inner lanes, rubberfloored, accomodate everything known as ‘soft’. A shorter track connects the street and soccer field which has given way to a condensed avenue. Image References Image 1. 51N4E, Allotment Athletica 1998 Ooigen Belguim, Photo 51N4E |


